EB Modular space capsule Series
The Perfect Choice for Resort & Estate Development: Looking for a versatile solution for your next resort or estate project? EB Modular Space Capsule House is more than just housing—it’s a fully customizable modular system designed to meet all your development needs.
Why should Choose the EB Modular House
Customise + Innovative + Luxury
The EB Modular Capsule Space House’s exterior design blends with its natural surroundings, making it suitable for various scenarios, e.g., desert, cliff, city, forest, beachfront, etc.

Enhancing Outdoor Campus Design for Social Interaction and Leisure

Fully Customisable House with Personalised Styles and Prints

“DIY” Installation Guidebook for Personal Buyers
The Future of Compact & Smart Living
Space-Saving Design
- Maximized shipping efficiency: Fit up to 5 units of 18 sqm I-Shape mini or 4 units of 25 sqm I-Shape into a standard 40HQ container, saving on shipping fees and reducing overall budget.
- Easy transport: Ready for shipment to designed addresses worldwide via 40HQ containers.
- Easy to assemble: Pre-installed at the factory; four workers can assemble a unit in four days.
- Capsule house and modular house: complete modular assembly for 1–3 story homes and 1–5 bedroom plans.
Stylish
Appeal
- Modern Lighting Effects: Both external and internal RGB lighting create a galaxy-inspired experience.
- Instagram-Worthy Spaces: Attract guests eager to share their unique and stylish stays, boosting your project's visibility.
- Fully customizable: external design, size, and interior design to meet your needs.
Versatile & Customizable
- Tailored to Your Needs: Perfect for resorts and estates, with the option to create bespoke cafes, clubhouses, admin offices, and more.
- Flexibility in Design: Fully customizable to match your vision, environment, and functional requirements.
- Innovative technology: patent-backed modular systems with options like motorized windows and integrated electric stairs.
Transform Hospitality with Modular Elegance
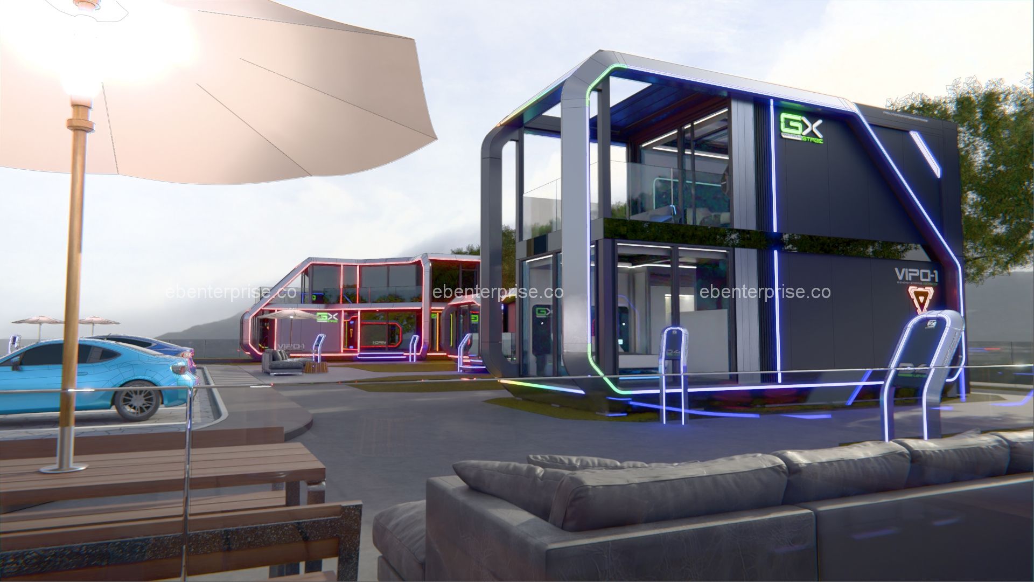

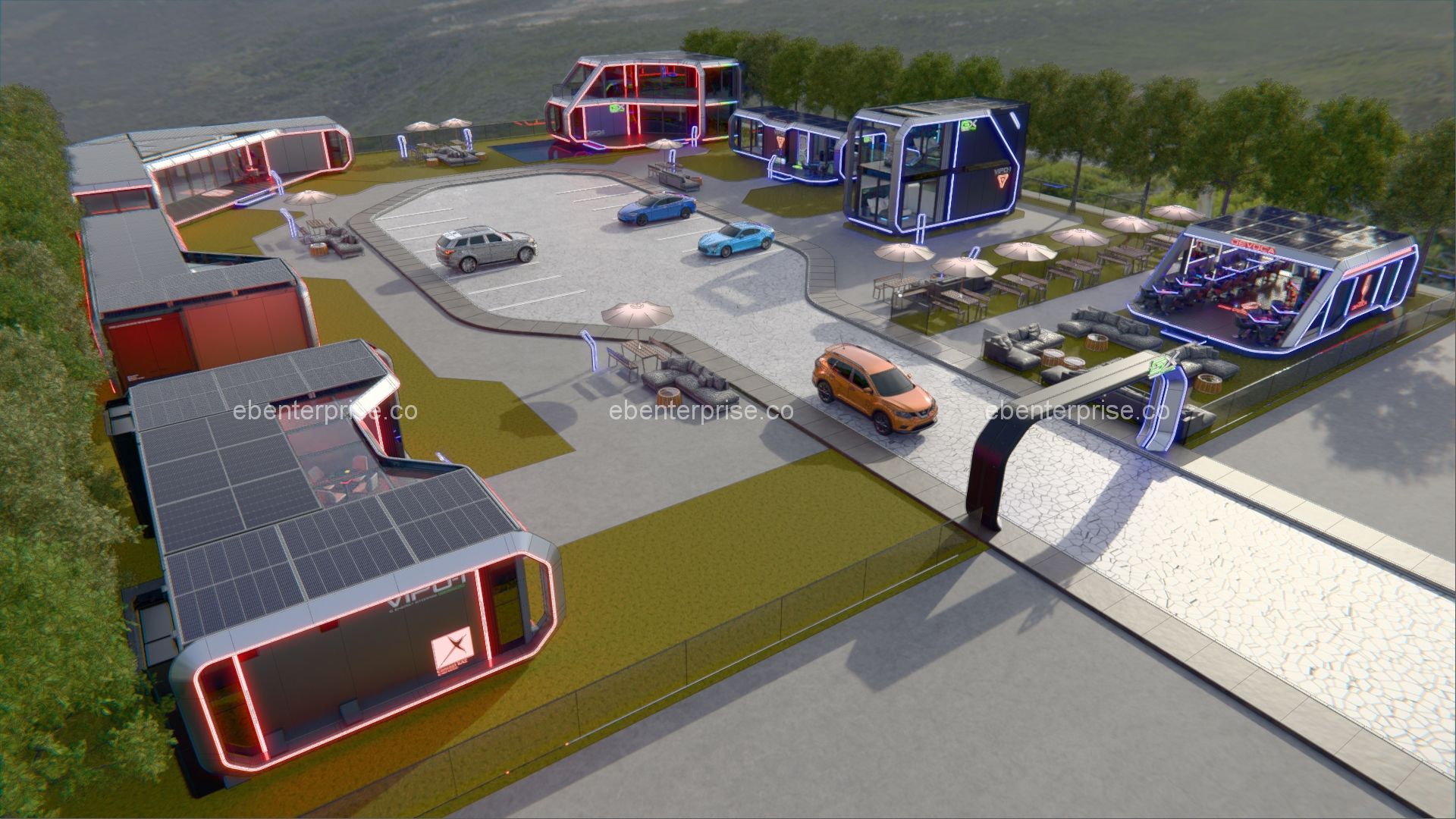
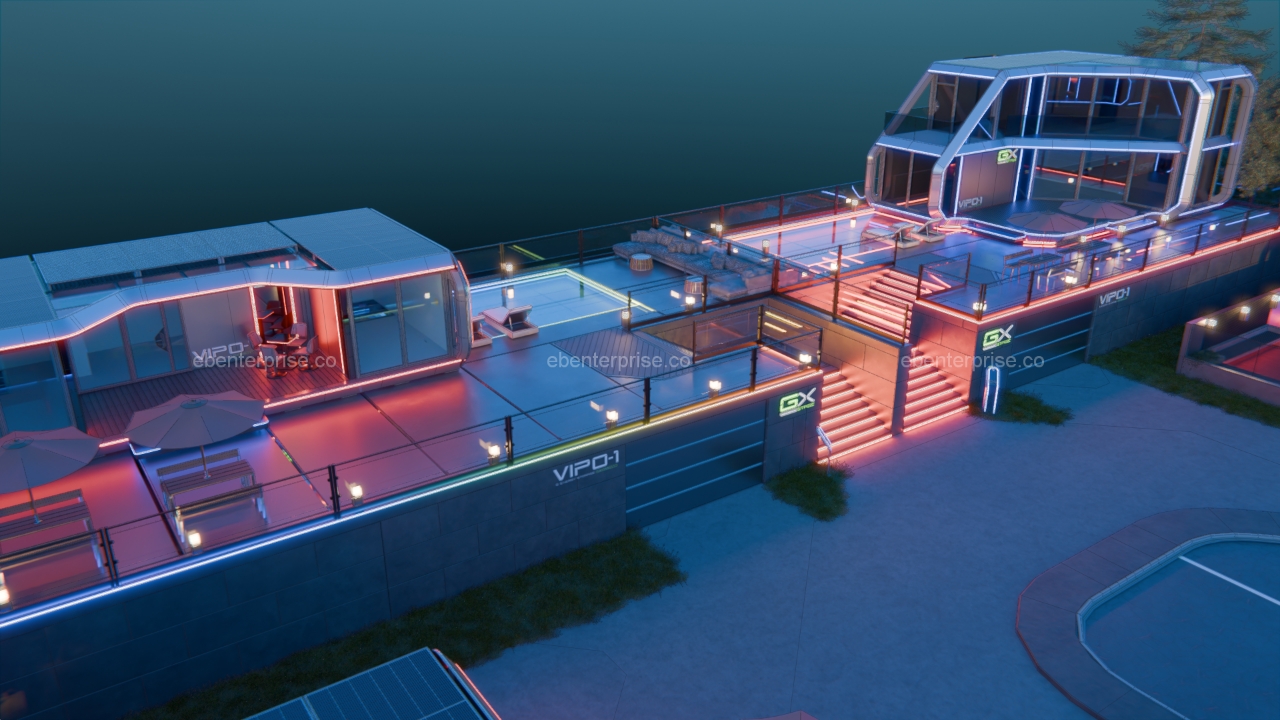
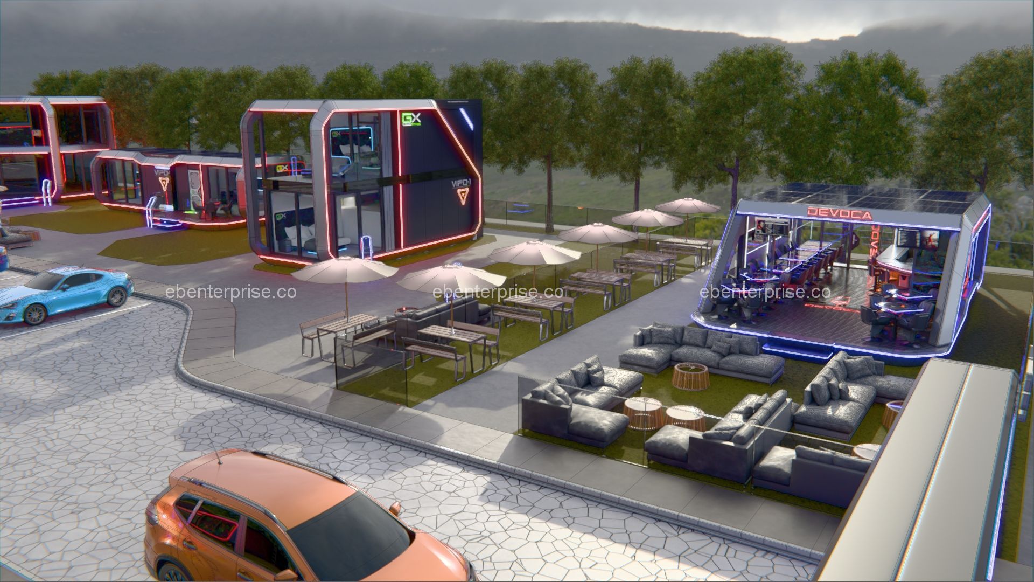
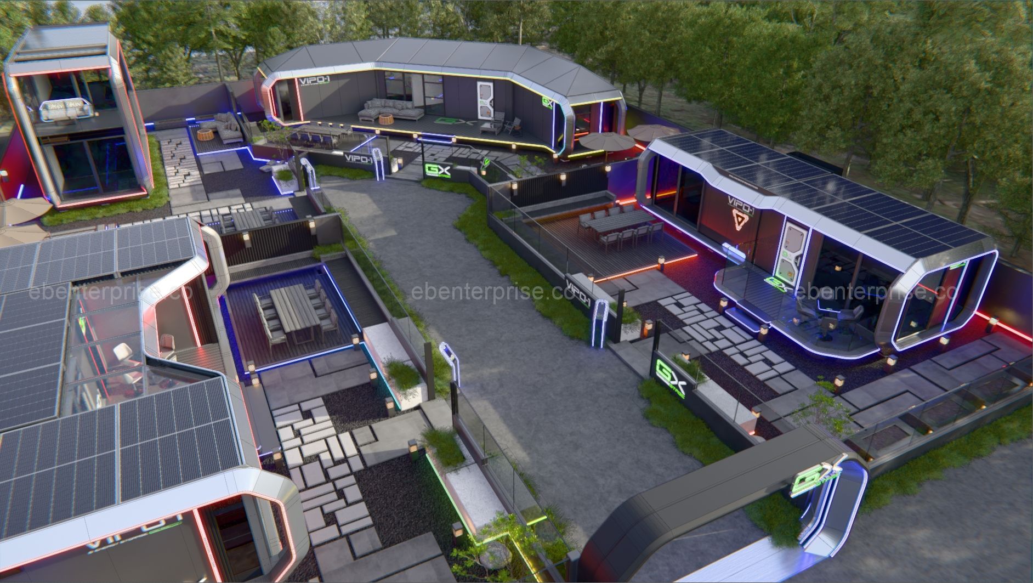
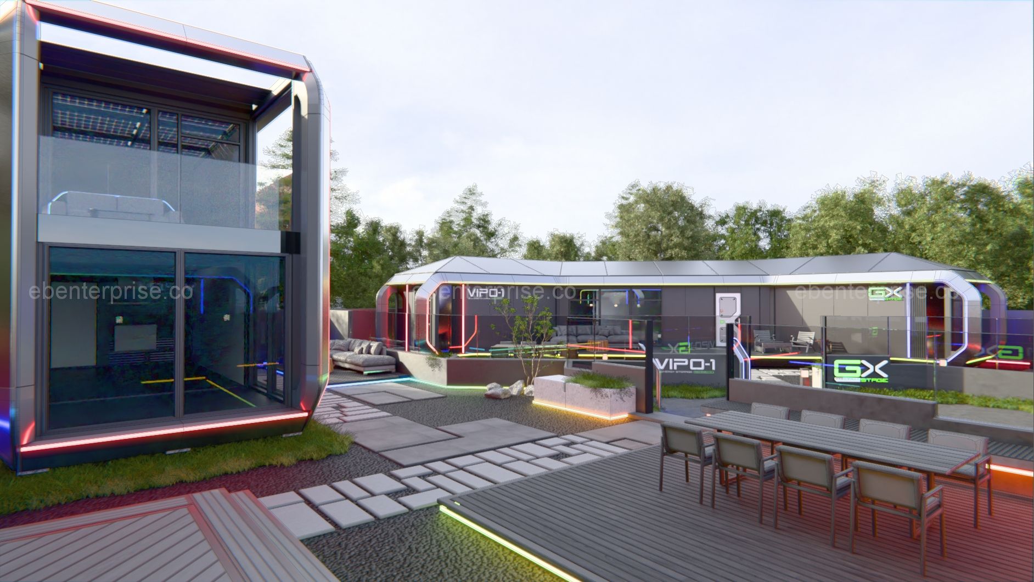
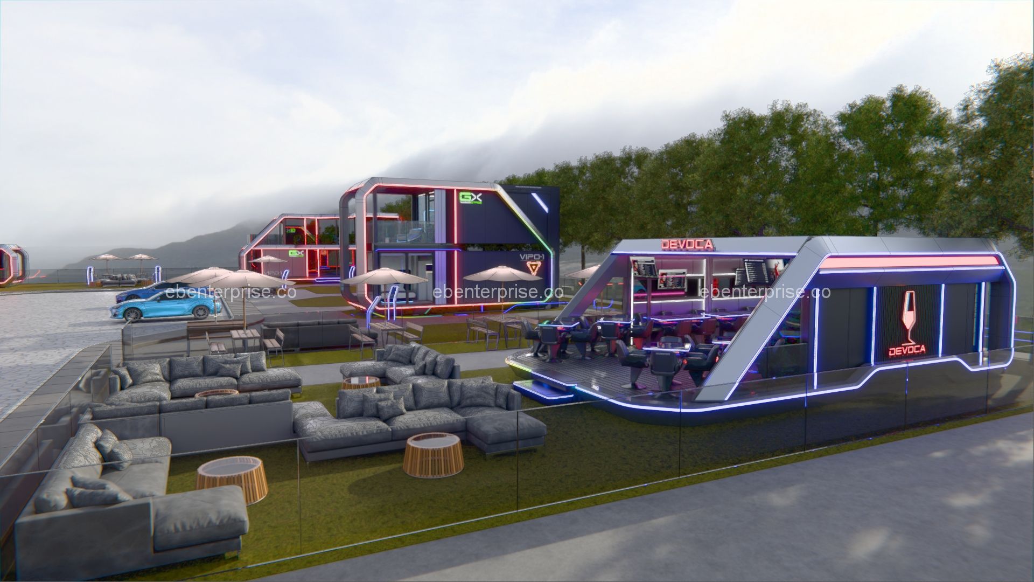
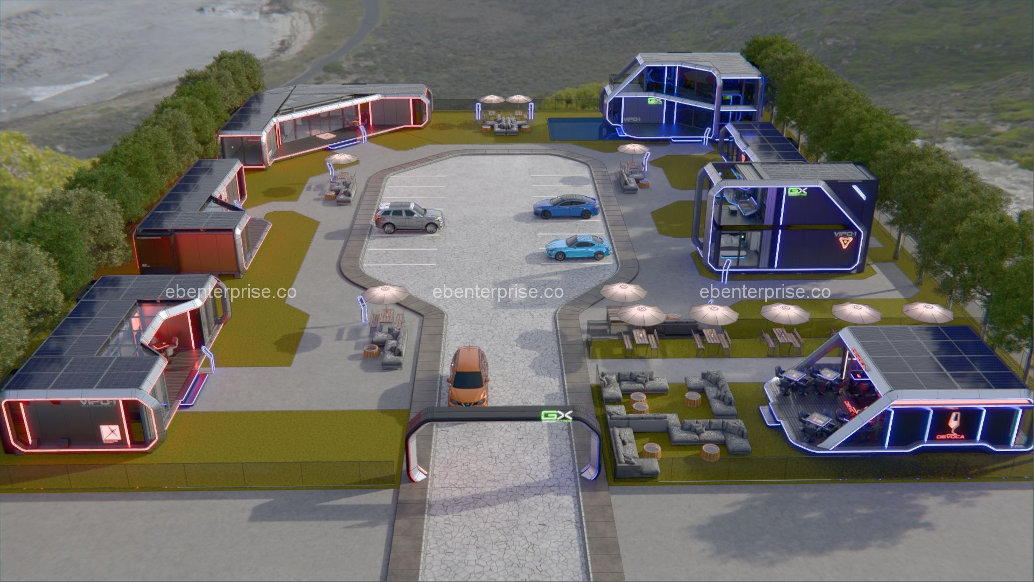
- DIY installation guidebook for personal buyers, or an on-site installation guide for the project.
- We enhance outdoor campus design by utilizing space for social interaction and more activities in home living or resort stays.
- A professional engineering team is available for on-site project guidance and support.
Our Services
Services
What We Provide
We provide an open-circuit layout, specifically designed for long-term usability and quick maintenance. All wiring is concealed within aluminum alloy ceiling raceways, facilitating future replacement and repairs.
Smart lighting
Each modular space comes pre-equipped with smart lighting interfaces that support voice control, allowing for lighting atmosphere adjustments including RGB or multi-color lighting control.
Energy save solutions
The electrical circuit layout supports solar power and energy conservation.
Plumbing and ventilation are ready
Pre-installed pathways and finishing touches are in place for ventilation, air conditioning, and plumbing equipment.
Custom interior design and setting
Interior design is fully customized based on the client's request and selection of favors.
Resort
Hotel
Exhibition Space
Car Showroom
Food Kiosk
Gaming Lounge
Café & Restaurant
Office Space
Learning Hub
EB Capsemble Space House – Explore Different Models
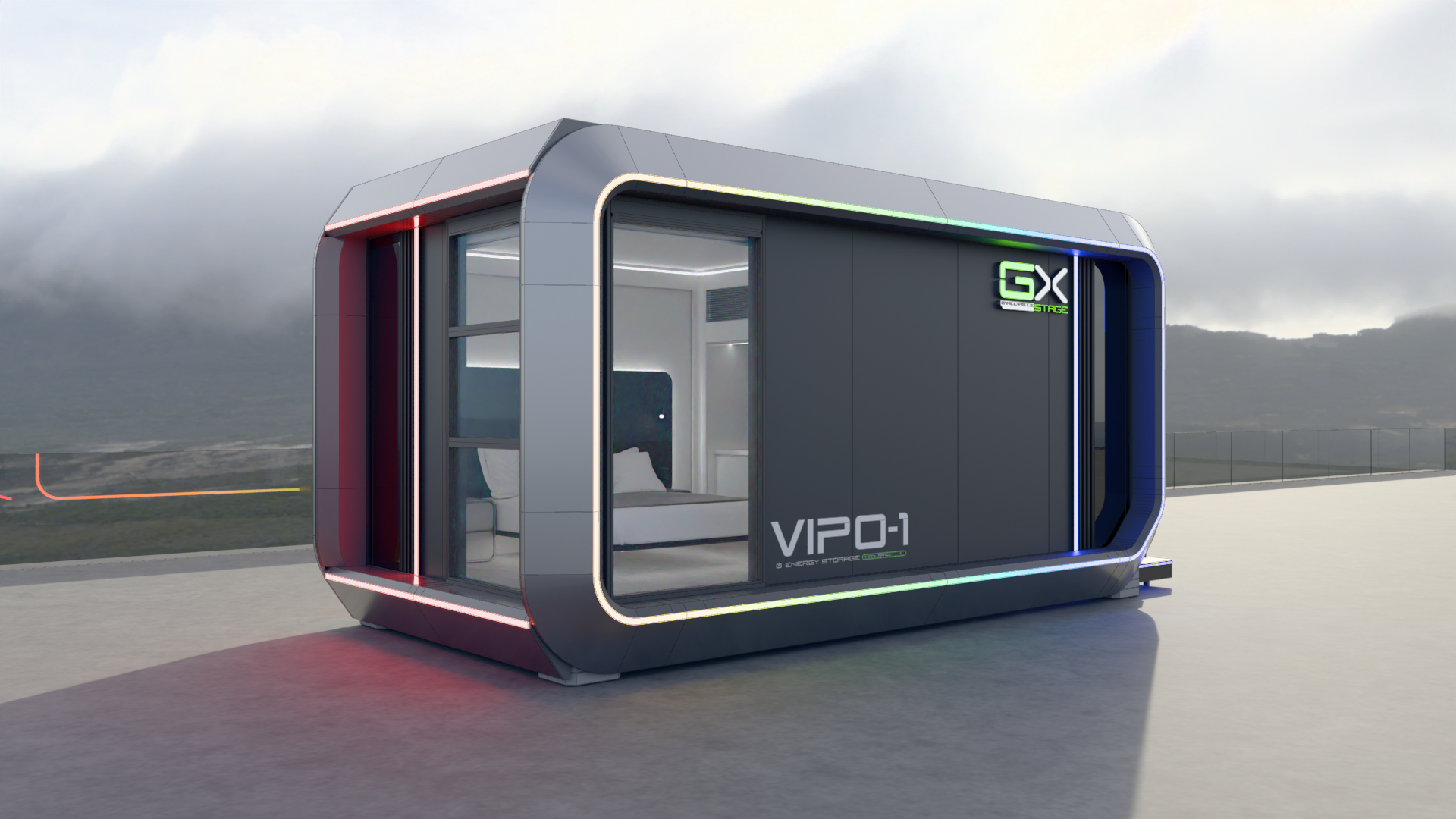
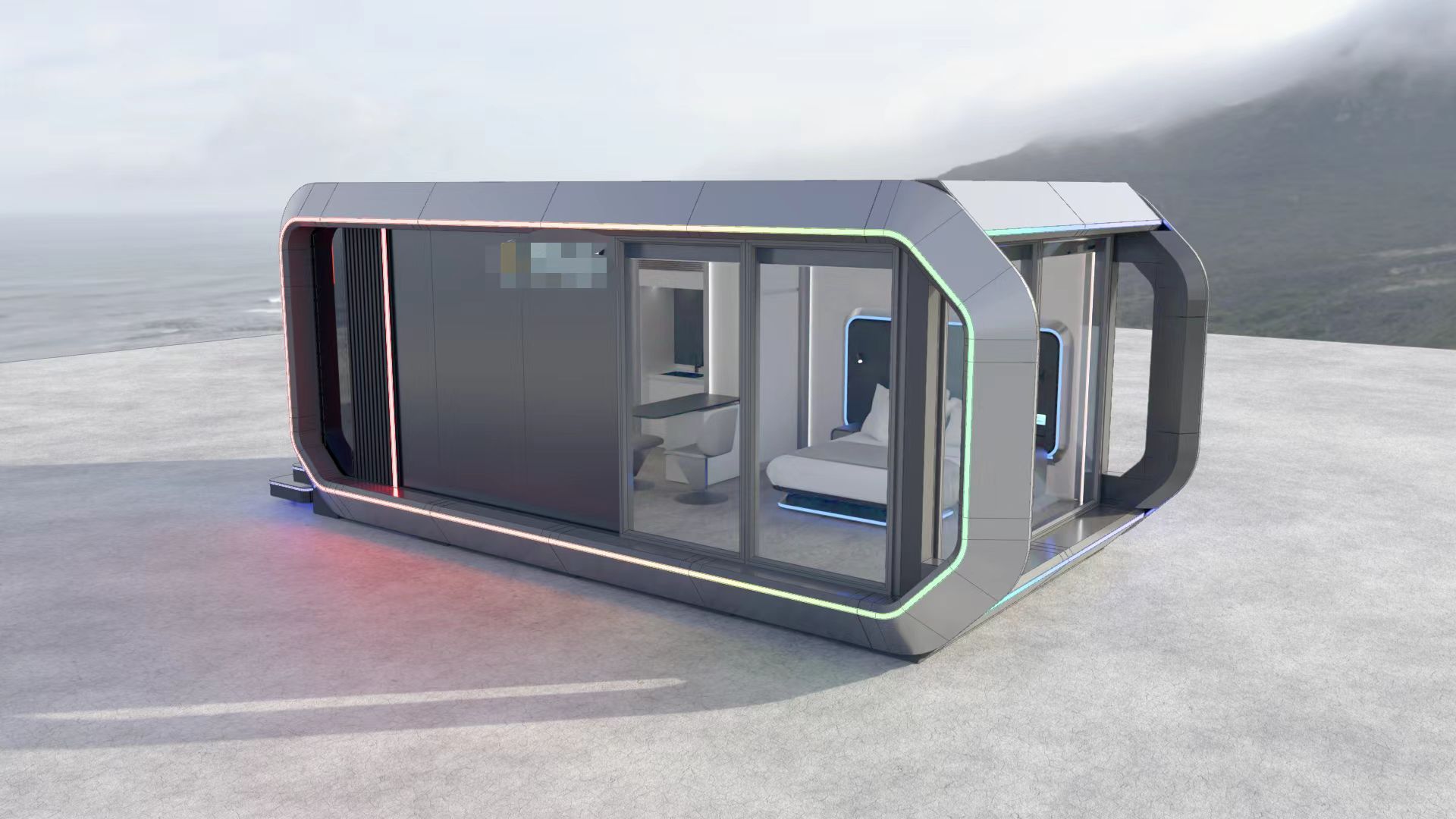
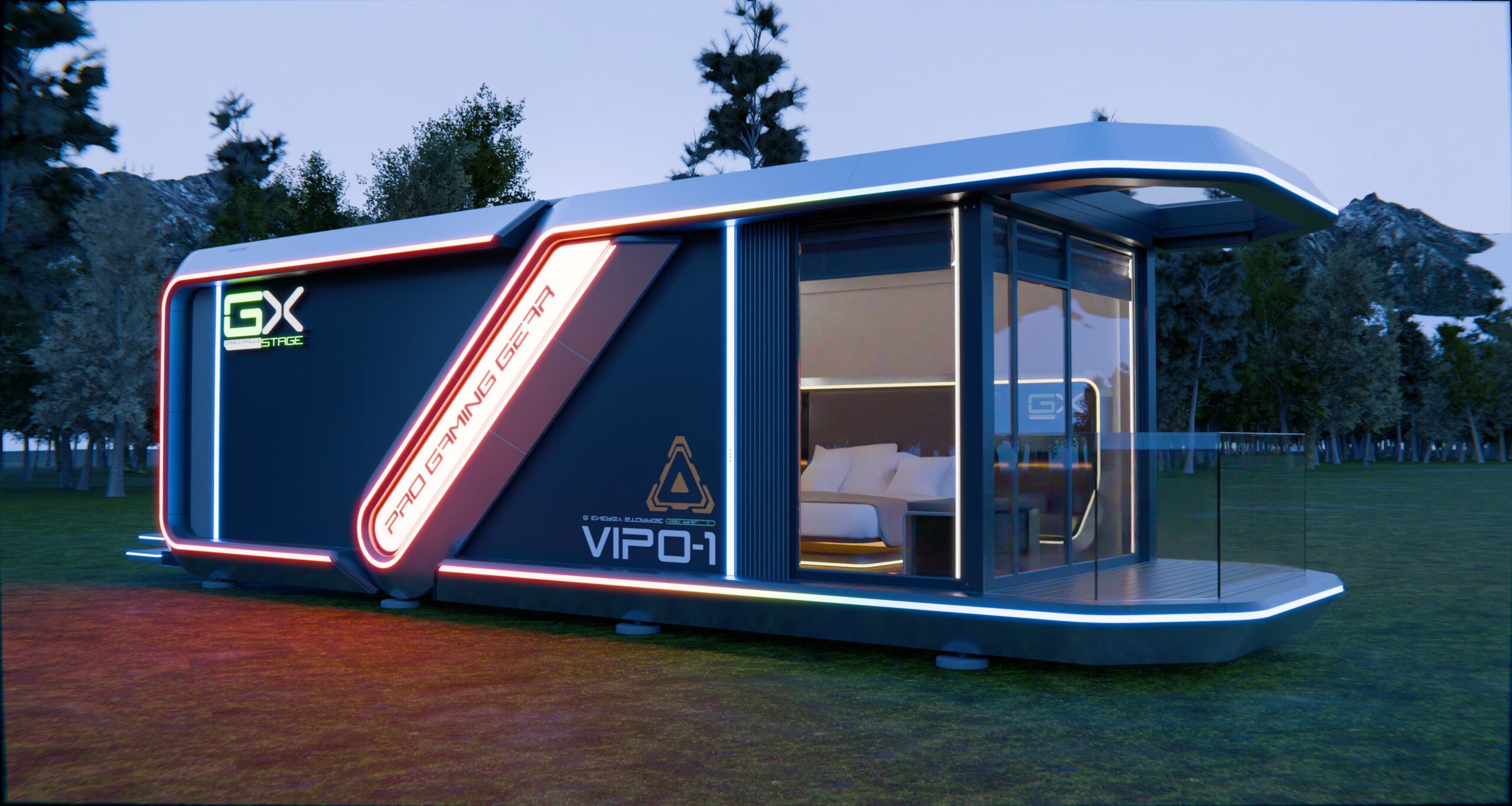
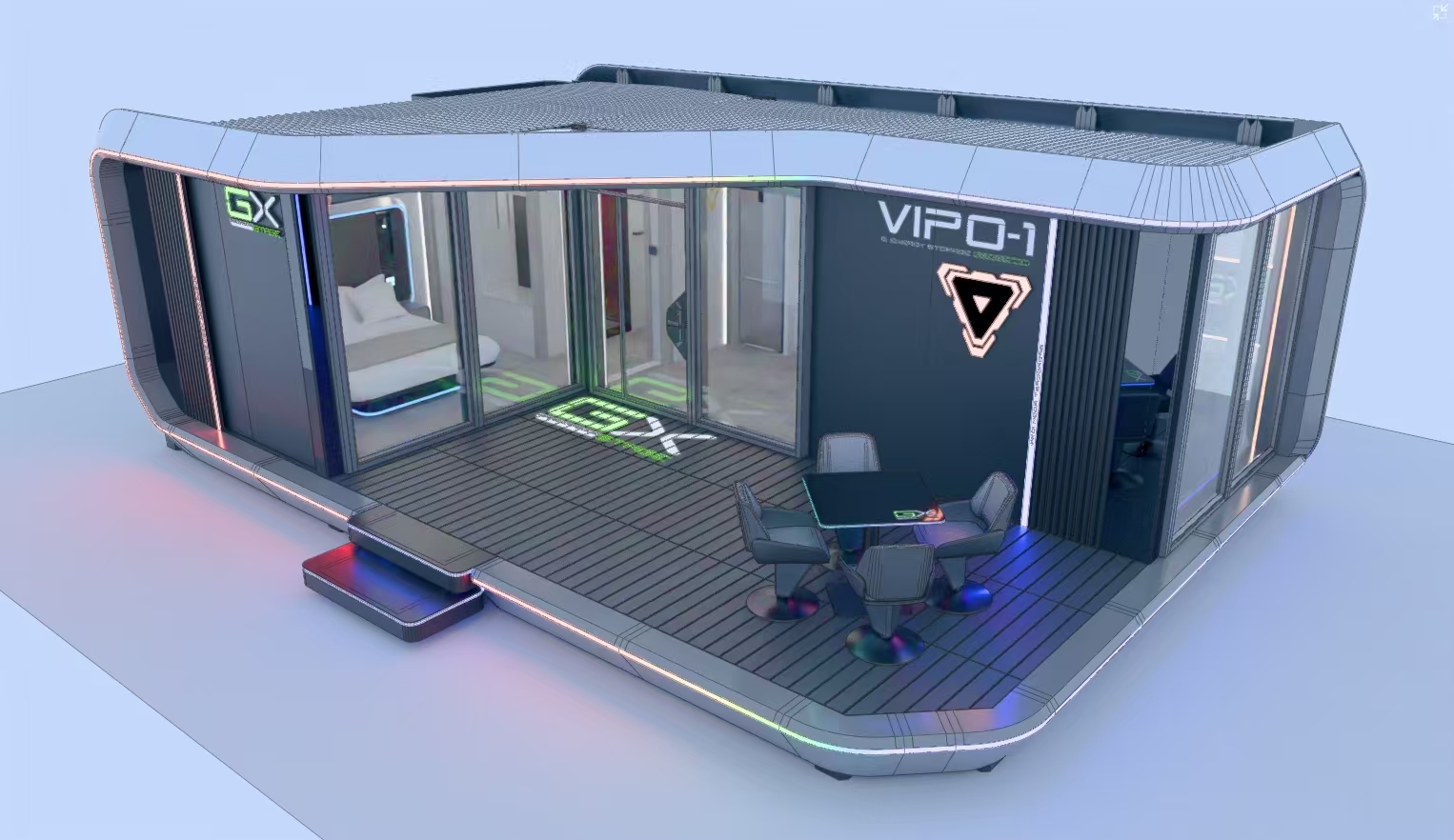
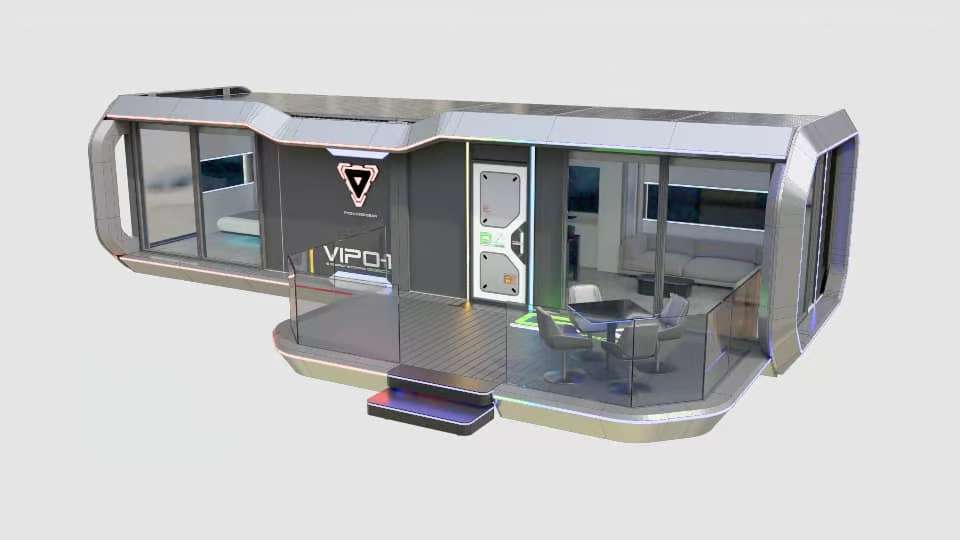
1 Bedrooms
A futuristic space house with RGB lighting, a stylish bedroom, and essential amenities like a toilet, shower, and pantry. Consists of I-Mini (18㎡), I-shape (25㎡), I-Plus (32㎡), L-Shape (54㎡) and I-Terrace (60㎡) *Pictures are in order.
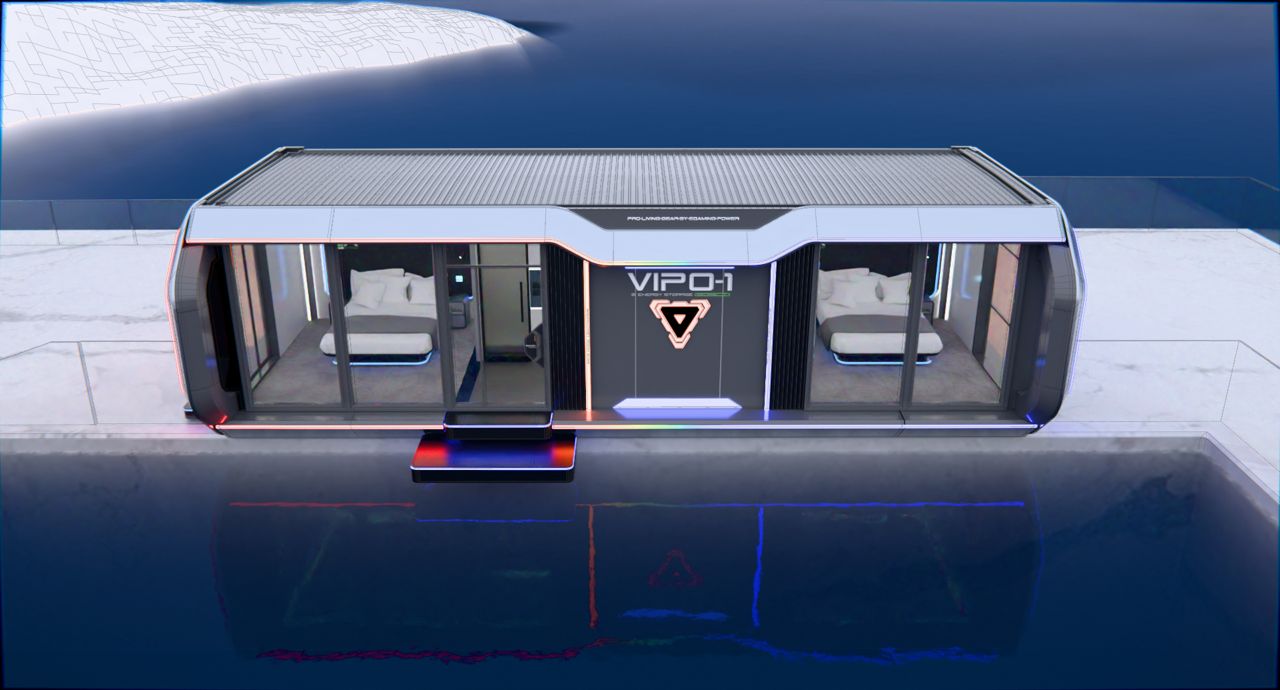
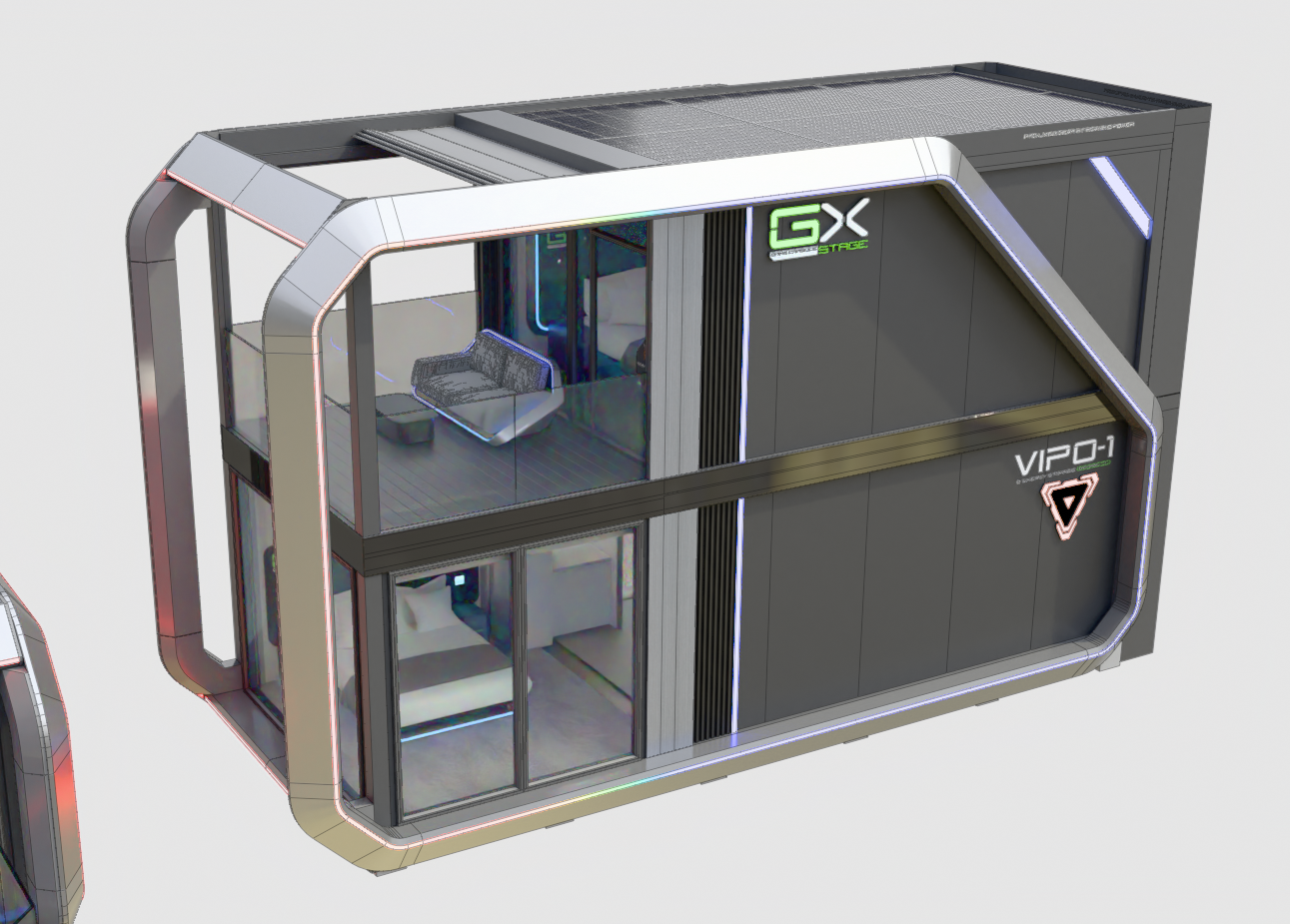
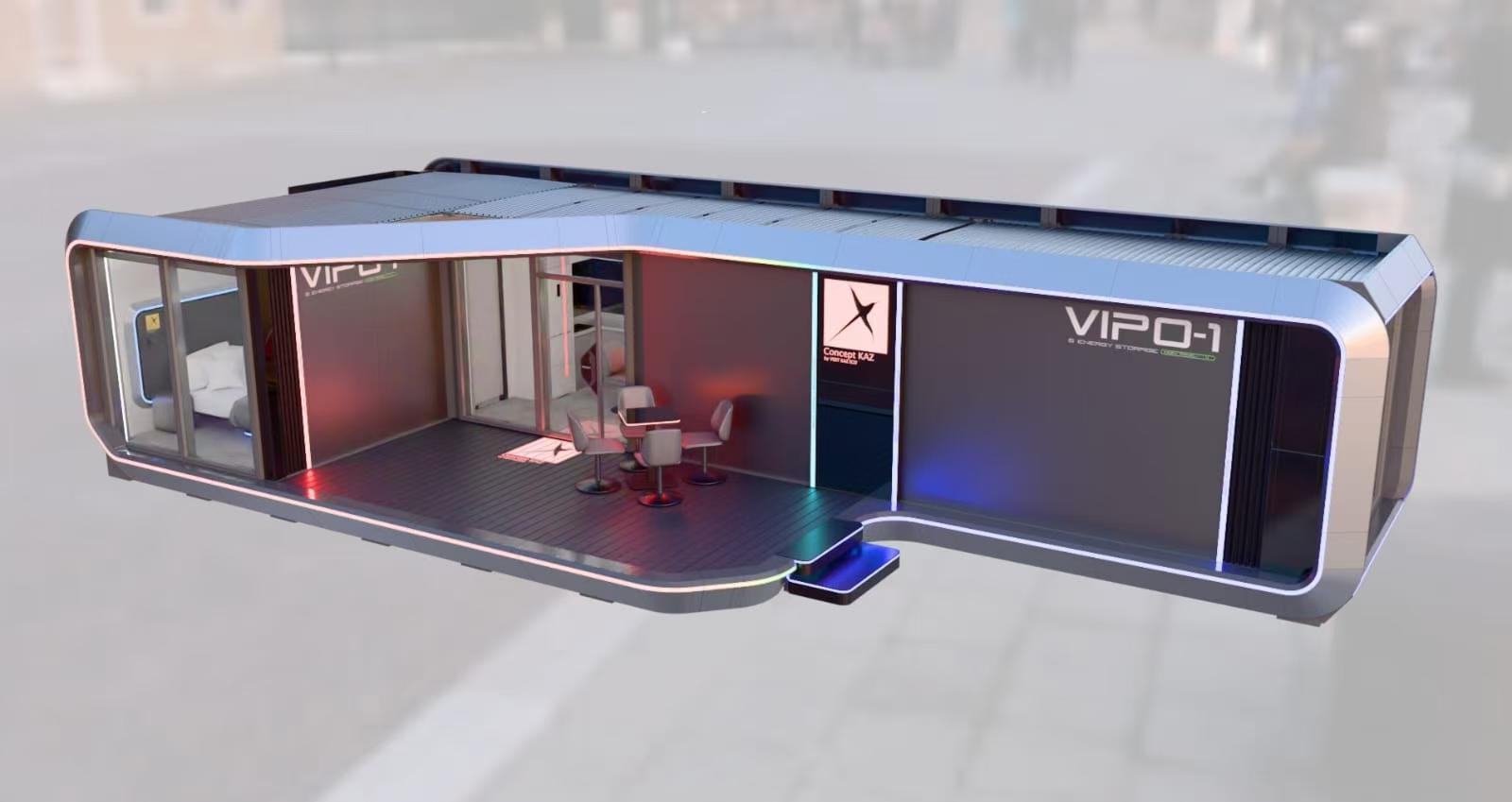
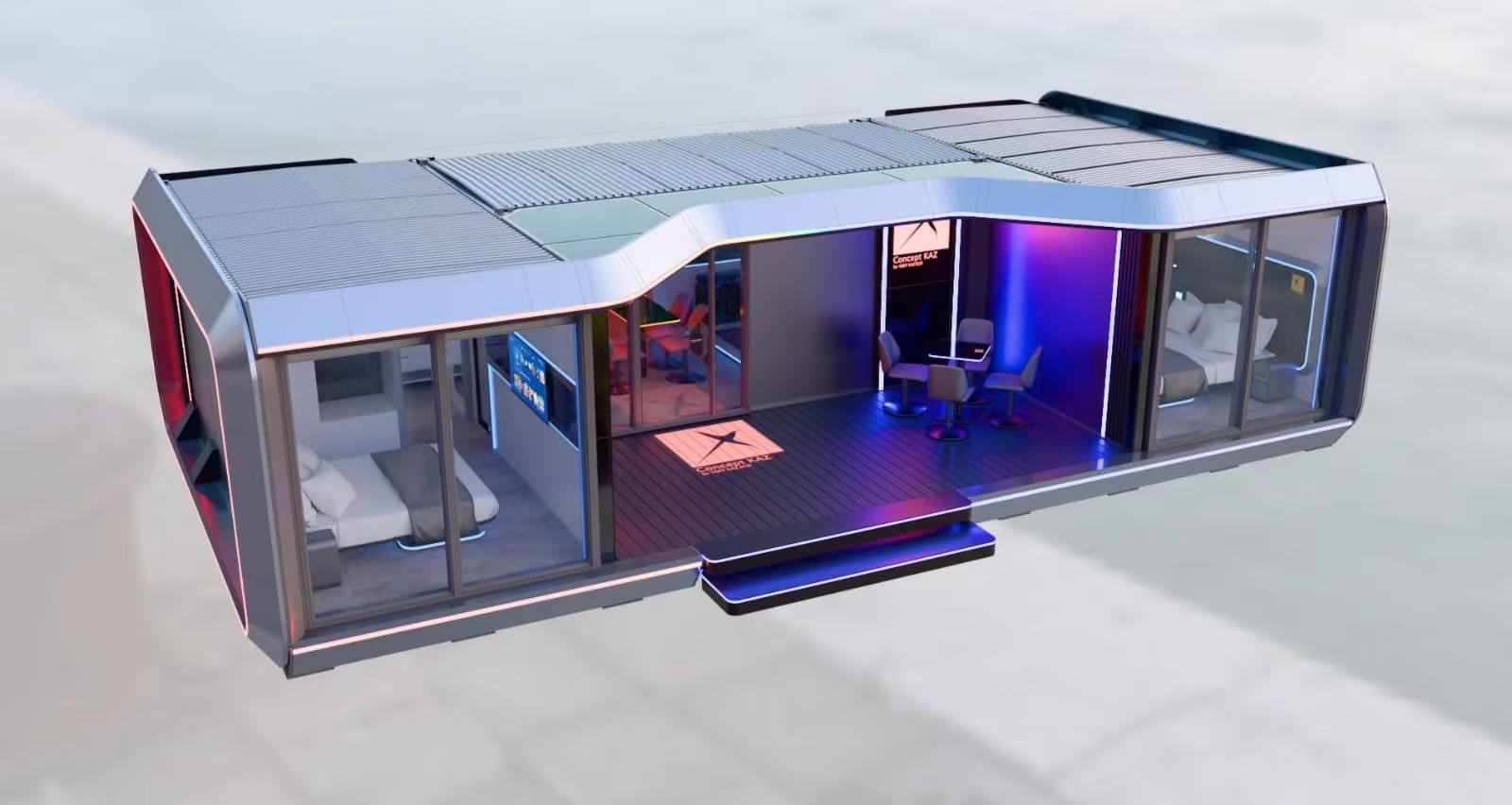
2 Bedrooms
A futuristic space house with RGB lighting, stylish bedrooms, and essential amenities like a toilet, shower, and pantry. Consists of I-Extension (42㎡), D-shape (Two storeys, 63㎡), L-Shape Extension (70.2㎡), and U-Shape (72㎡) *Pictures are in order.
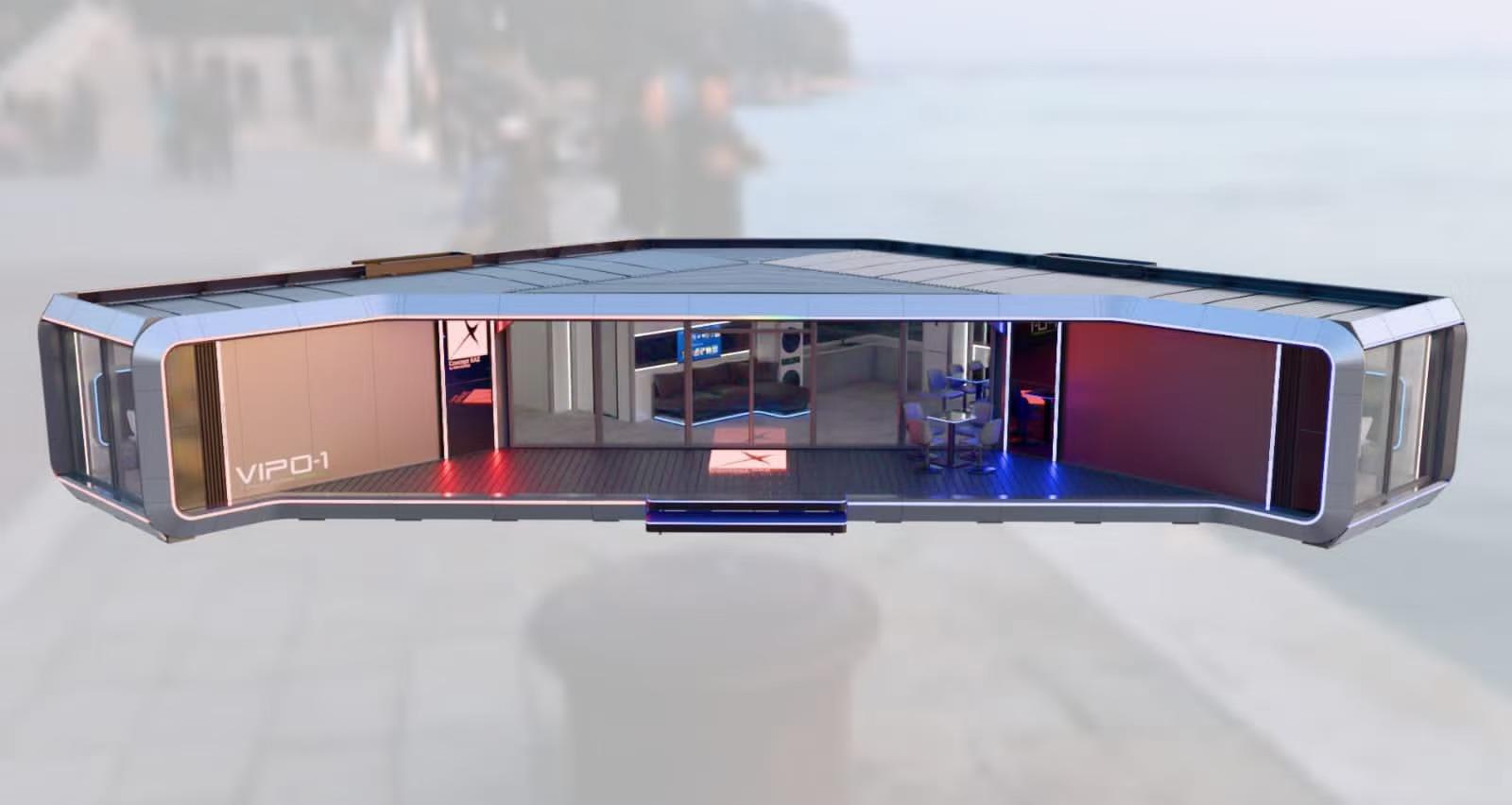
3 Bedrooms
A futuristic space house with RGB lighting, stylish bedrooms, and essential amenities like a toilet, shower, and pantry. Consists of V-Shape(142.7㎡)



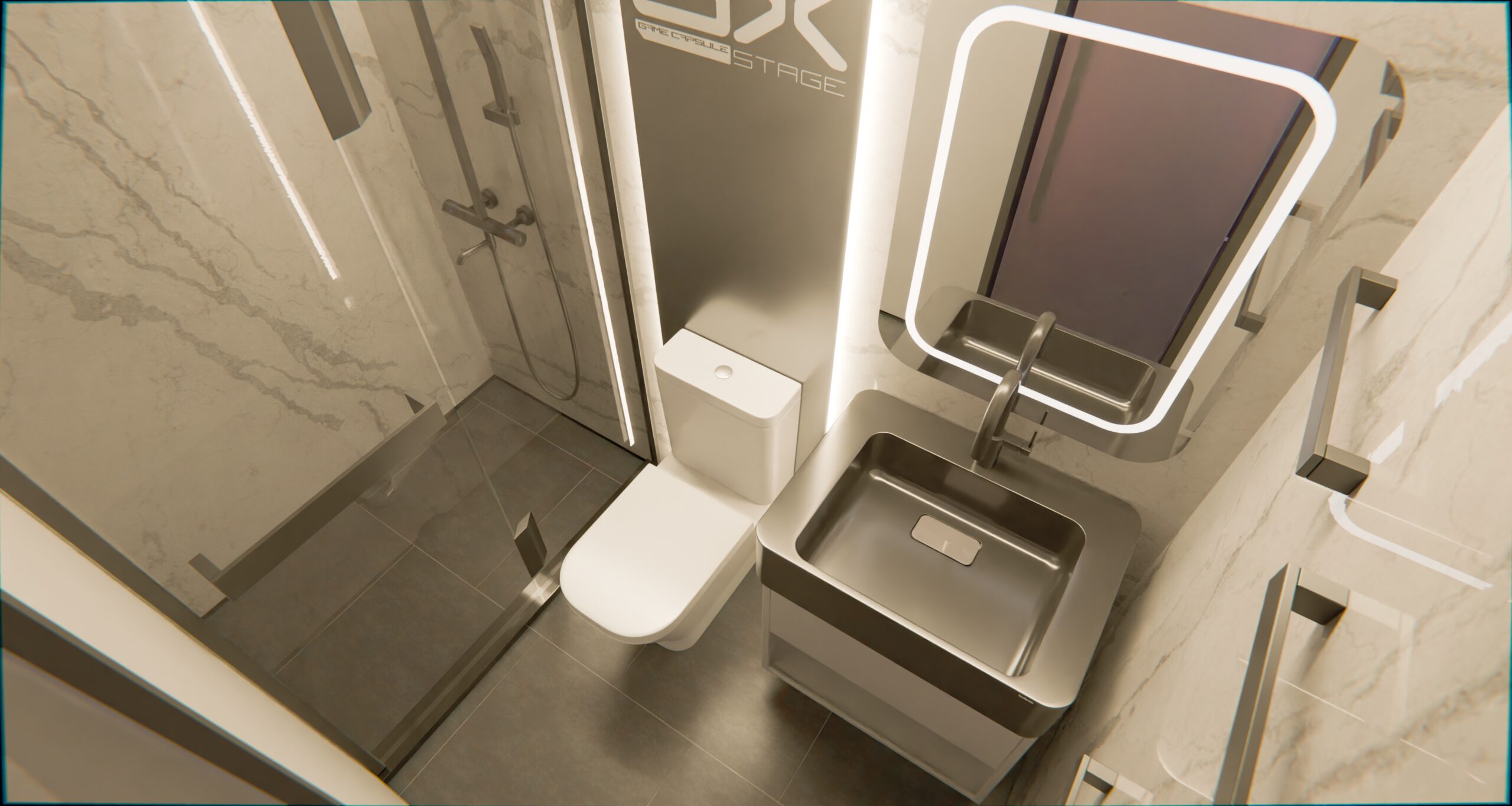
I-SHAPE MINI (18㎡ & 25㎡)
A compact, futuristic space house with RGB lighting, a stylish bedroom, and essential amenities like a toilet, shower, and pantry. The 25㎡ version includes a lounge area for added comfort.




I-SHAPE MINI (18㎡ & 25㎡)
A stylish, prefabricated kiosk designed for F&B businesses, featuring a bar counter, dining area, and outdoor seating, enhanced with RGB lighting for a modern ambiance.




I-SHAPE MINI (18㎡ & 25㎡)
A stylish, prefabricated kiosk designed for F&B businesses, featuring a bar counter, dining area, and outdoor seating, enhanced with RGB lighting for a modern ambiance.




I-SHAPE MINI (18㎡ & 25㎡)
A compact, futuristic space house with RGB lighting, a stylish bedroom, and essential amenities like a toilet, shower, and pantry. The 25㎡ version includes a lounge area for added comfort.




I-SHAPE MINI (18㎡ & 25㎡)
A compact, futuristic space house with RGB lighting, a stylish bedroom, and essential amenities like a toilet, shower, and pantry. The 25㎡ version includes a lounge area for added comfort.




I-SHAPE MINI (18㎡ & 25㎡)
A compact, futuristic space house with RGB lighting, a stylish bedroom, and essential amenities like a toilet, shower, and pantry. The 25㎡ version includes a lounge area for added comfort.
Why You’ll Love Your Modular Capsemble Space House
Pay Less Upfront
Save Every Month
No Construction Headaches
Earn Extra Income
Comparing Us and Traditional Houses:
Feature | EB Capsemble Space House | Traditional Houses |
Cost | Affordable, starting at $15,900 | Higher, averaging $250,000+ |
Construction Time | Quick (4-12 weeks) | Long (6 months or more) |
Sustainability | Highly eco-friendly | Dependent on materials used |
Customization | Extensive | Limited and costly |
Why EB Enterprise Leads the Market:
EB Enterprise leads the future of modular living with our revolutionary EB Capsemble Space House . By blending cutting-edge design, smart technology, and affordability, we’ve set a new standard for modern, space-efficient housing in the USA.
Why Customers Choose Us:
✔ No Surprise Costs – Clear, upfront pricing with no hidden fees
✔ Tailored to You – Expert design support to create your perfect RGB “Modular” Capsule Space House
✔ Move-In Ready – Seamless installation, so you’re settled faster
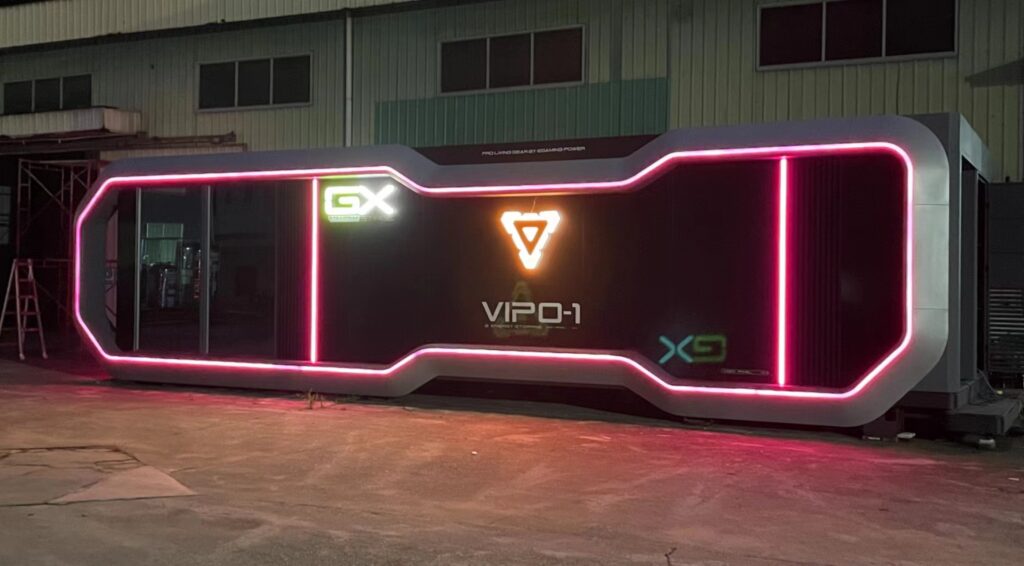
Explore our diverse portfolio
Design Your Future Home
EB Capsemble Space House
Build your dream space with our cutting-edge RGB-lit capsule homes. Choose your layout, lighting, and smart features – all at half the cost of traditional housing. Perfect for modern living, remote workspaces, or unique rentals.







