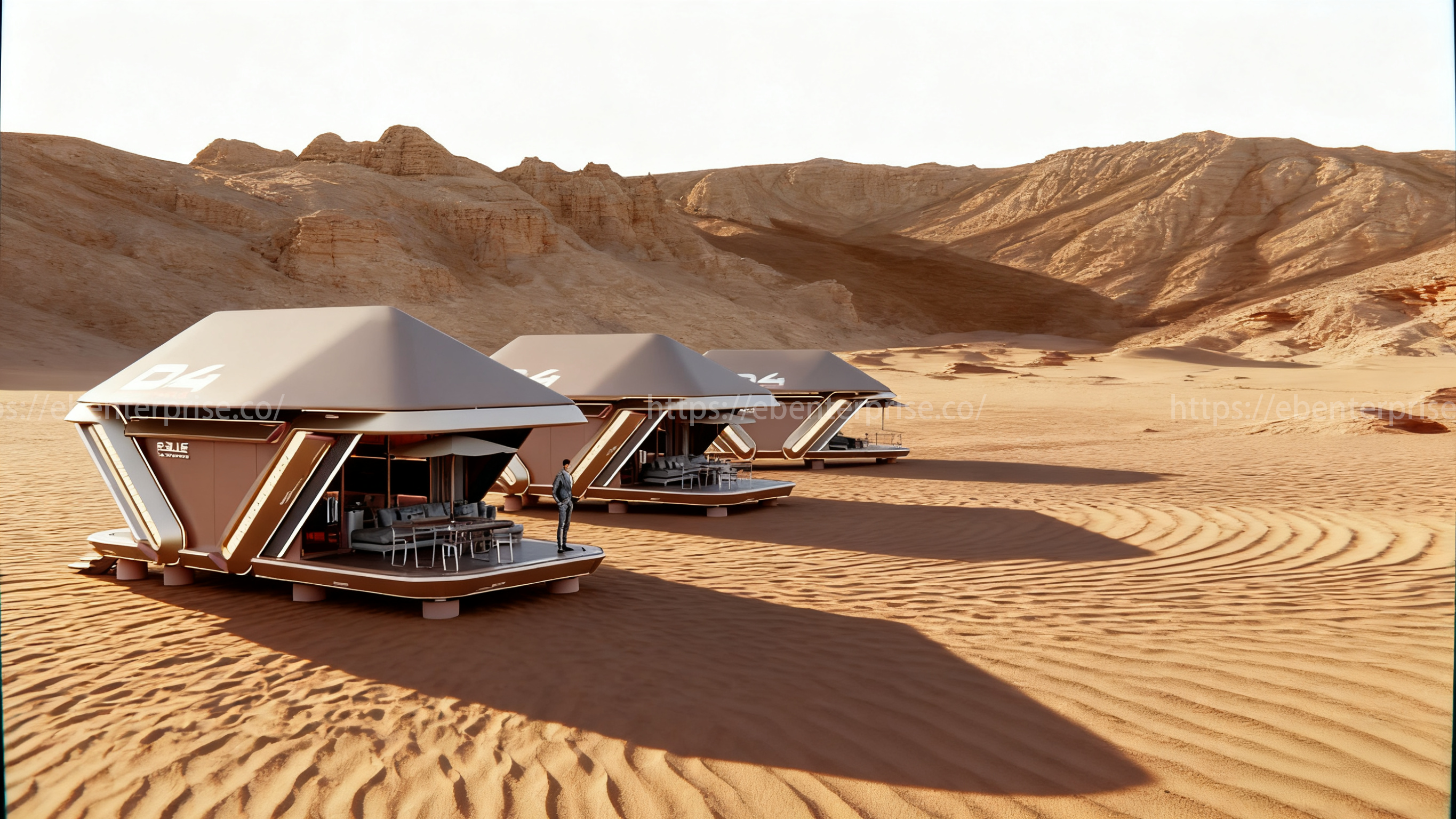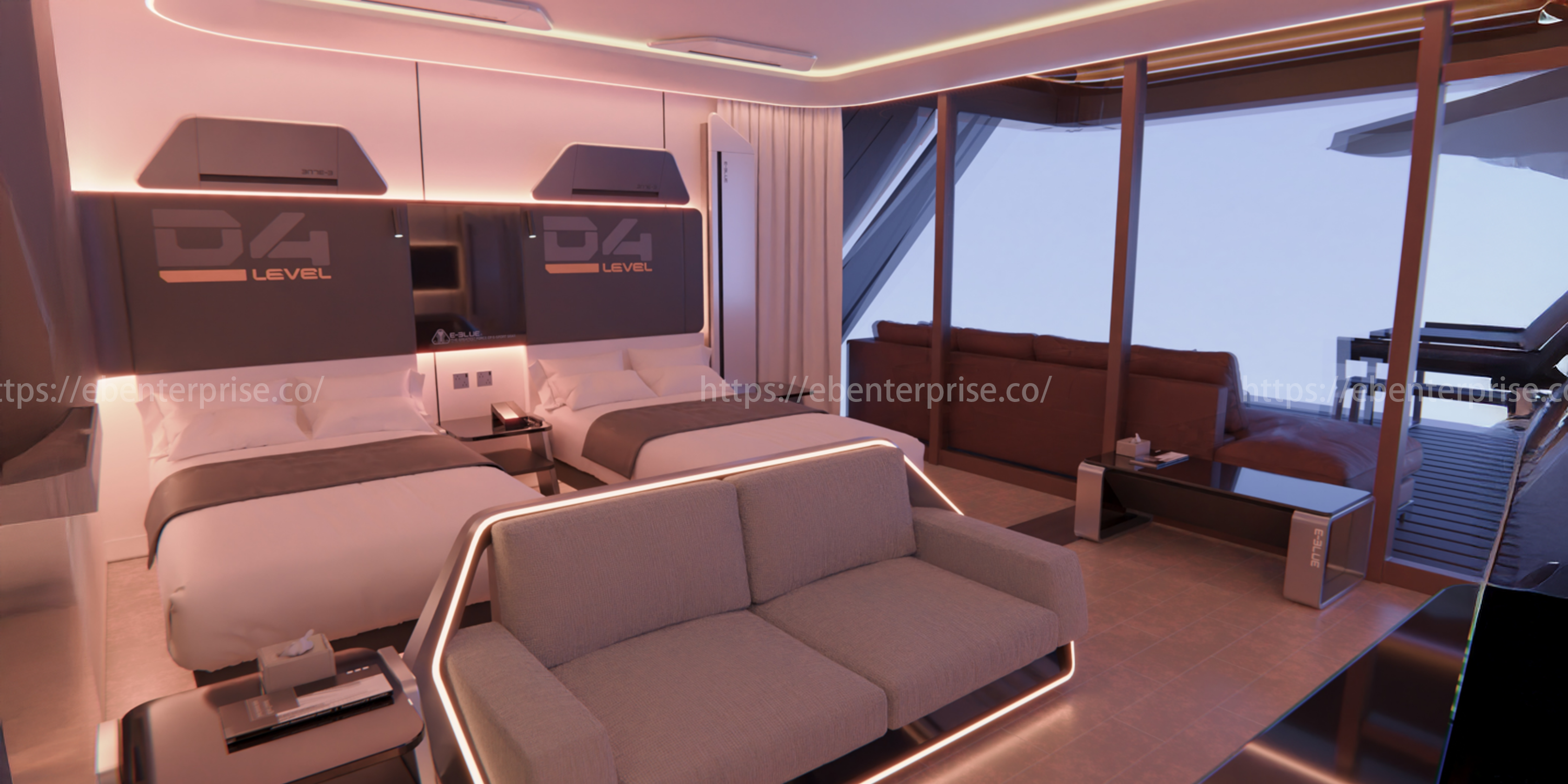74.5㎡ (802sq.ft)
DH shape (1 bedroom)
Specification
1) External dimension: L15M*W5.5M*H5.5M (L49’3″*W18’1″*H18’1″)
Internal dimension: L8M*W5M*H2.5M (L26’3″*W16’5″*H8’2″)
Indoor area: 40㎡ (431sq.ft) Terrace area: 34.5㎡ (371sq.ft)
2) Cabin weight: 15000kgs
3) Steel structure: square tube (thickness: 3mm)
4) Partition wall: steel sheet
5) Wall: EPS Sandwich Panel/Rock wool board panel (thickness 75mm)
6) Floor: Steel Sheet(3mm) & base Fiber Cement Board+carpets 15mm for all flooring area.
7) Roof: Steel Sheet(3mm) & EPS Sandwich thickness (50mm)
8) Windows: Aluminum alloy window frame+(6mm+12A+6mm) Double layer glazed LOW E tempered glass
9) Doors: Steel door/Glass door
10) Wind resistant: 2.4kN/㎡
11) Earthquake resistance: 7 grade
12) Fireproof: A calss /120 Mins
13) Floor load capacity: 3kN/㎡
14) Life span: 50 years
15.) Unit of loading into a 40 feet HQ container: 1.2 sets






